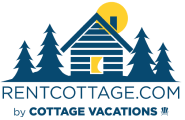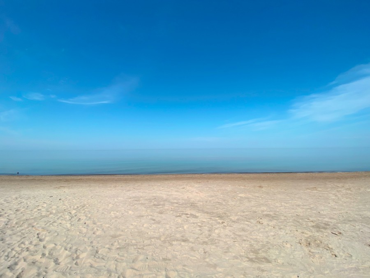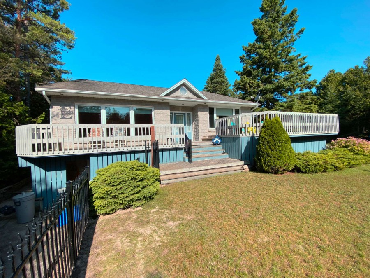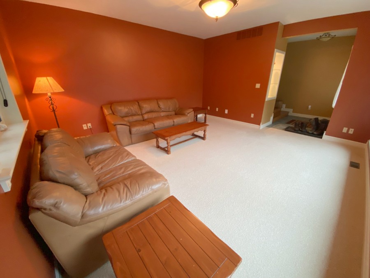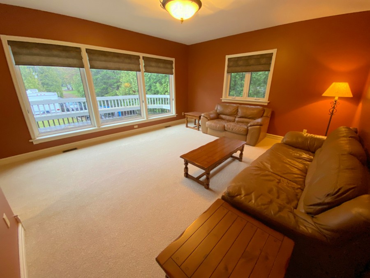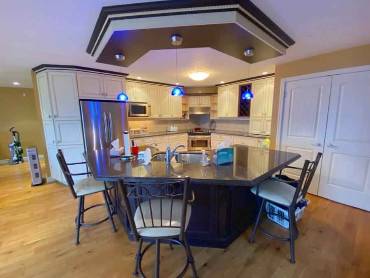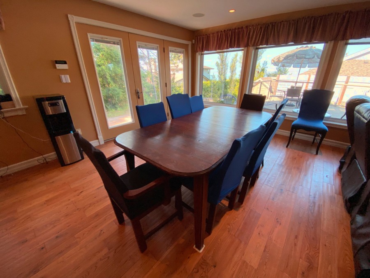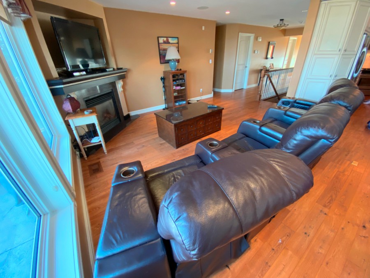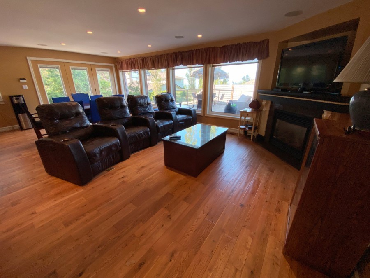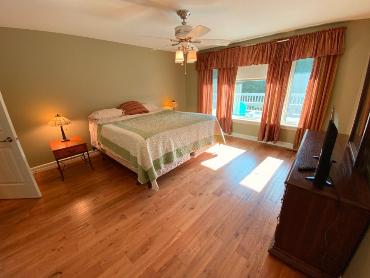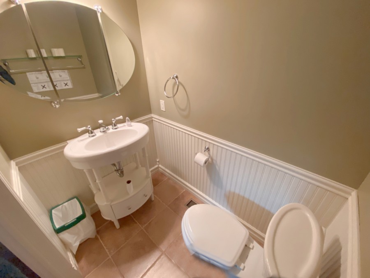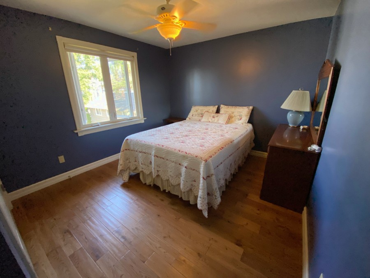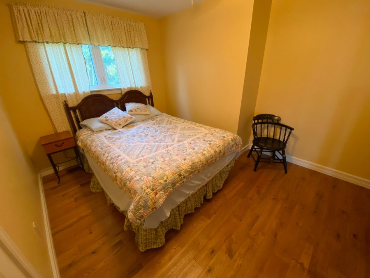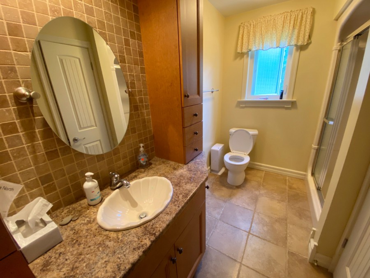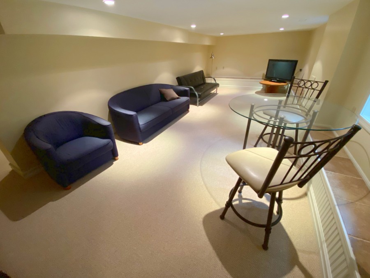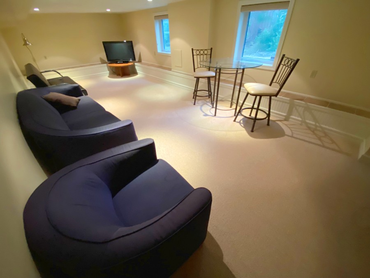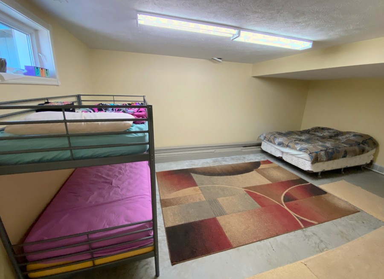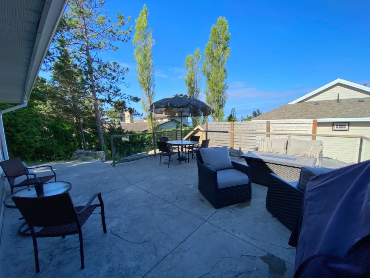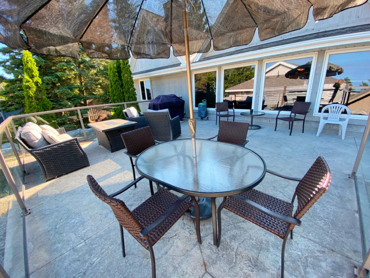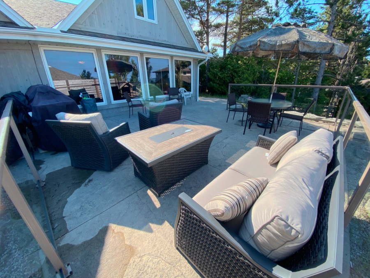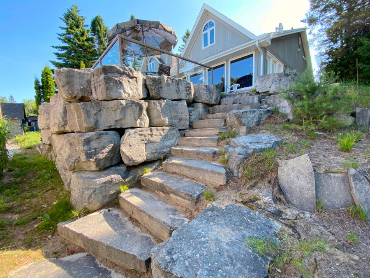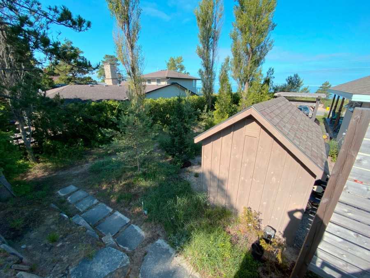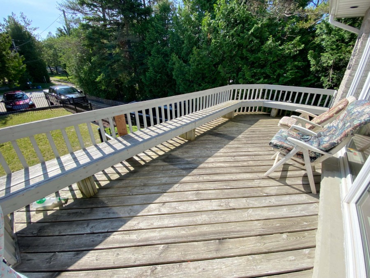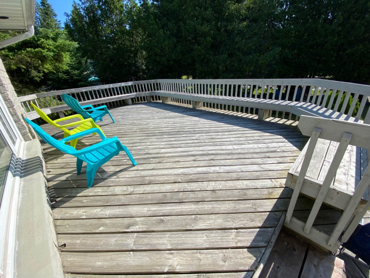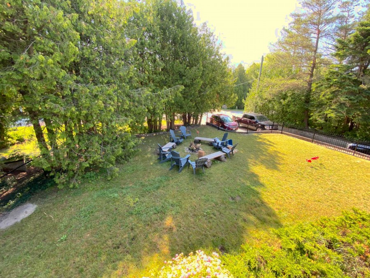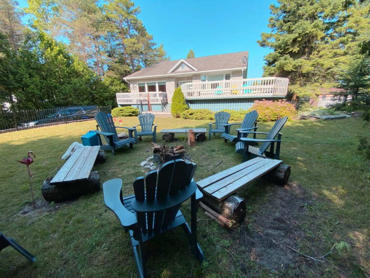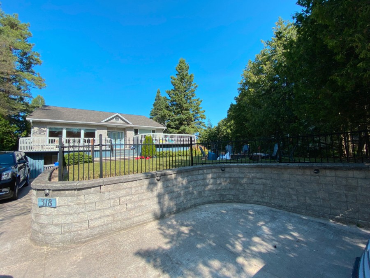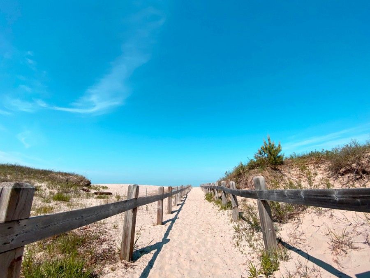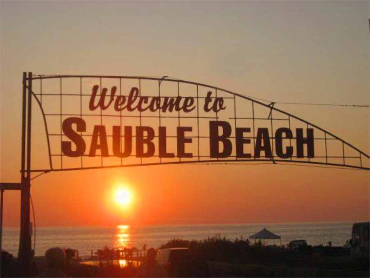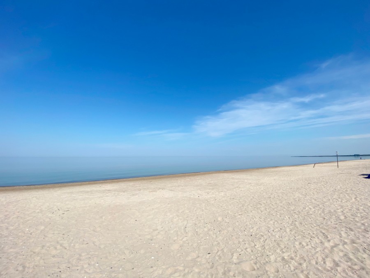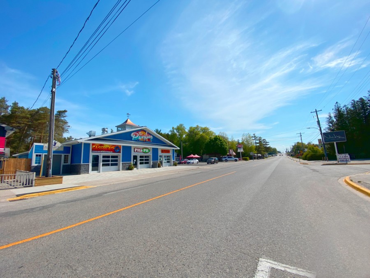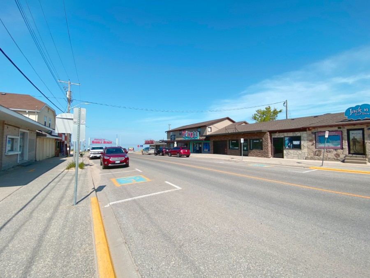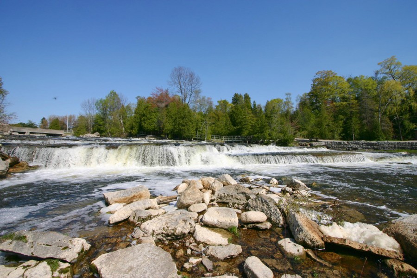Availability and Booking
Saturday to Saturday rental
All bookings from June 15th - Sept. 15th are on a weekly basis only
Call us at 1 (877) 218-5370 for pricing details
Description ↑↓
Please Note: The water levels in Ontario have been fluctuating in recent years. Therefore, some of the photographs of shorelines/beaches on this website may not fully reflect current waterfront conditions.
-
The Cottage sits beautifully atop a grassy knoll overlooking Lakeshore Blvd and the Beach. You can catch some beautiful sunsets right from the cottage .
-
Welcome inside the home to find a spacious open concept living and dining area, with the extended countertop, modern appliances, smart TVs, a walkout deck from the kitchen with a BBQ, three bathrooms and four large bedrooms.
-
There are two sitting areas to relax after a long day at the beach. TVs and comfortable furnishings can be found here. The kids or 'adult kids' will love the good vibes from these areas.
BEDROOMS
- 4 Bedrooms
- There are 3 bedrooms on the main level and one on the lower level
- 1 King, 3 Queens, and a Twin/Twin Bunk Bed
BATHROOMS
- Bathroom 1(Main Level): Shower, Toilet and Sink
- Bathroom 2 (Main Level En-Suite): Toilet and Sink
- Bathroom 3 (Lower Level): Shower, Toilet and Sink
KITCHEN
- Refrigerator/Freezer
- Dishwasher
- Stove
- Microwave
- Coffee Maker
- Keurig
- Toaster
- Kettle
- Dishes
- Pots/Pans
- Cutlery
AMENITIES
- Smart TV (Main Living Area)
- Smart TV (Lower Rec Room)
- Satellite
- Clothes Washer & Dryer
- Propane BBQ
- Fire Pit
- Pack N Play
- Patio Furniture; Table, 6 Chairs, 6 Muskoka Chairs
SHORELINE
- The cottage is located across the road from beautiful Sauble Beach. Take the trail that starrts at the bottom of the patio stairs to the road where you will cross to access 11 miles of beautiful sand beach.
CHILD SAFETY ISSUES
- No apparent child safety issues.
PRIVACY RATING
- Two stars out of Five. The cottage has neighbours on all sides, however well screened on both the North and South sides.
DOCKING FACILITIES
- None
WHEELCHAIR ACCESS
- Cottage is not designed for wheel chair access.
LIMITATIONS
- PLEASE NOTE: The current owners have recently purchased the cottage along with some of the furnishings. The previous owners smoked in the cottage, while the new owners do not, you may notice a lingering smoke odour.
- Individuals 16 years of age or older count as adults.
- Pets are not permitted.
- Renters are responsible to do a full clean of the cottage (cleaning supplies provided) and remove all garbage/recycling at the end of the rental period. If this is not done cleaning/garbage disposal fees will be charged. Please see full cleaning list HERE.
